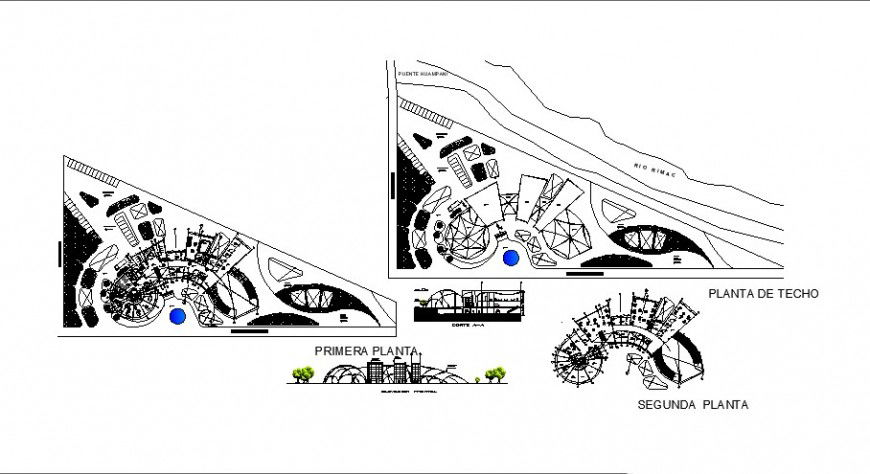Car Park plan and sectional detail in auto cad file
Description
Car Park plan and sectional detail in auto cad file plan include detail of area distribution with road and car parking area and sectional view with floor and roof area of parking.

Uploaded by:
Eiz
Luna
